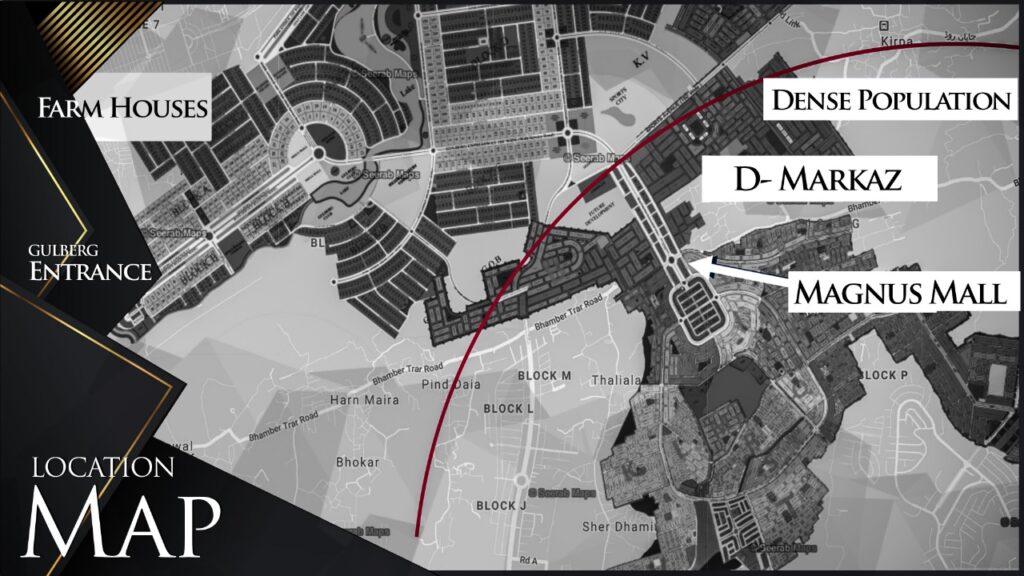The Magnus Mall is a multi-purpose project for Rawalpindi and Islamabad, which makes it an investment opportunity of the decade. It has commercial shops on the first three floors. Moreover, a food court and corporate offices are also present.
On the other hand, penthouses are on the rooftop. It is located in the commercial center of Gulberg Residencia, Plot # 2 and 4, D-Markaz Gulberg, Islamabad. Accessible by many roads, the shopping mall is surrounded by a number of housing societies.
Location
Located in the commercial center of Gulberg Residencia. Strategically positioned, It can be easily approached by the populace of both twin cities either through Islamabad Expressway or multiple routes of Rawalpindi and Islamabad.

- From Islamabad Expressway -7.7km (10 minutes drive)
- From Airport Housing Society- 9.2km (15 minutes drive)
- From Naval Anchorage- 10.3km (26 minutes drive)
- From OPF Society- 11.5km (27 minutes drive)
- From PWD Islamabad- 12.2km (18 minutes drive)
- From Bahria Town- 16.8km (31 minutes drive)
- From AJK Society- 18.8km (30 minutes drive)
Developers and Marketers
Ovais Co (Pvt)Ltd is renowned in the construction industry for its expertise, integrity and reality excellence. Distinctive postmodern, The Magnus Mall is developed by Ovaisco. Builders. They have effectively completed projects with finesse, quality and strength.
Also they have yearn to materialize a multi-use project on the face of Islamabad. The combined effort of proficient engineers and architects has transformed such a wonder in the incredible surroundings of Gulberg Islamabad.
The Magnus Mall, Gulberg Residencia, Islamabad is an upcoming biggest shopping mall in Gulberg Islamabad. It marketed by several marketing firms. However, Beacon Investment stands proud among them.
We understand that in this era, living standards in Islamabad demand architectural aesthetics and modern facilities; marketing it with 20 years of experience will enable us to create a transparent interface where the appropriate audience can make a reasonable choice.
Amenities
Not only in its infrastructure but this mall is also remarkable in its services. It offers top-class facilities that includes; Cinema, Ski Resort, Fun House, Food Court, Golf Course, Gymnasium, Bowling Court, Swimming Pool, Rooftop Tennis Court, Dedicated Parking Space and many more.
Property Type
Commercial Shops
The Mall is offering an opportunity for real estate investors to master their art of investment in commercial shops. Hence, these shops covering an area of 3 Ground Level Floors and First Floor each with its own main entrance.
Food Court
The Mall has one of the largest food courts with restaurants from national and international cuisine. So, the best part of the food court is that it has a dedicated car parking on the food court floor which means it’s easily accessible to anyone.
Corporate Offices
The Mall is introducing corporate houses with trendy styles. This corporate workplace includes the kitchen and bathroom. Specifically, these offices are quiet and comforting.
Penthouses
It’s no more hard to find penthouses in the locale of twin cities because this mall is introducing its luxurious and comfortable living units on the rooftop with an unobstructed view. A wise decision for a sumptuous lifestyle.
Available Shops
Ground Level 2
| Shop no. 61 – Corner Shop Size 149 sq. ft. Rate 52,000 per sq. ft. Downpayment 23.25 Lac approx. Shop no. 63 Size 201 sq. ft. Rate 52,000 per sq. ft. Downpayment 31.4 Lac approx. Shop no. 77 – Corner Shop Size 169 sq. ft. Rate 52,000 per sq. ft. Downpayment 26.4 Lac approx. Shop no. 78 Size 169 sq. ft. Dimensions 13′ x 13′ Rate 51,000 per sq. ft. Downpayment 25.85 Lac approx. Shop no. 100 Size 169 sq. ft. Dimensions 13′ x 13′ Rate 52,000 per sq. ft. Downpayment 26.4 Lac approx. Shop no. 108 Size 169 sq. ft. Dimensions 13′ x 13′ Rate 52,000 per sq. ft. Downpayment 26.4 Lac approx. Shop no. 110 Size 169 sq. ft. Dimensions 13′ x 13′ Rate 52,000 per sq. ft. Downpayment 26.4 Lac approx. Shop no. 112 Size 169 sq. ft. Dimensions 13′ x 13′ Rate 52,000 per sq. ft. Downpayment 26.4 Lac approx. Shop no. 114 Size 169 sq. ft. Dimensions 13′ x 13′ Rate 52,000 per sq. ft. Downpayment 26.4 Lac approx. Shop no. 116 – Corner Shop Size 169 sq. ft. Dimensions 13′ x 13′ Rate 52,000 per sq. ft. Downpayment 26.4 Lac approx. Shop no. 119 – Corner Size 252 sq. ft. Dimensions 13′ x 13′ Rate 52,000 per sq. ft. Downpayment 40 Lac |