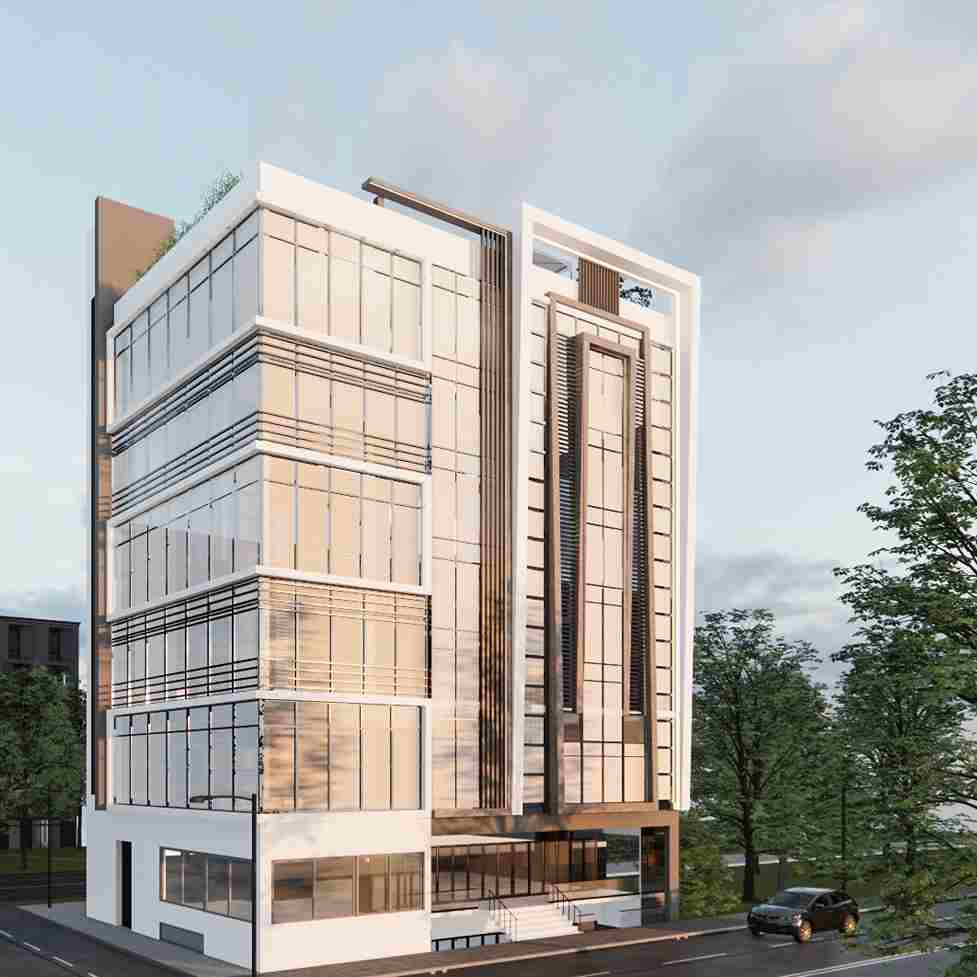Beacon Investment has launched yet another commercial project in the most distinguished commercial area of Rawalpindi and Islamabad, Bahria Paradise Commercial. The project offers Offices, Shared Working Spaces, Commercial Shops, and Penthouse. Booking is open at an installment plan of 3 years.
Location
Beacon 2 is located, near its sister project Beacon One, in Bahria Paradise Commercial. The project is located only at a few minutes’ distance from the main entrance of Bahria Paradise Commercial, at the GT Road.
The project’s prime location makes it desirable for all investors. Bahria Paradise is a fast developing commercial area located on the edge of both Rawalpindi and Islamabad, and comes under the jurisdiction of CDA.
Moreover, DHA 2 is only a few minutes away which is a significant area of twin cities and hosts some of the leading projects of this decade such as Goldcrest Views and Giga Mall.
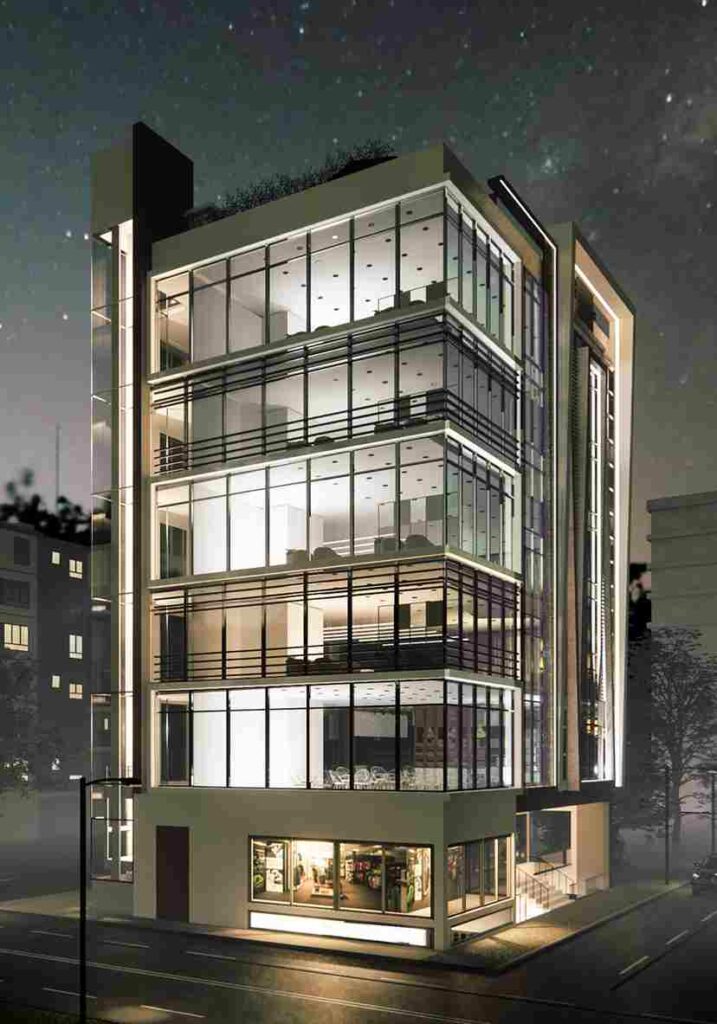
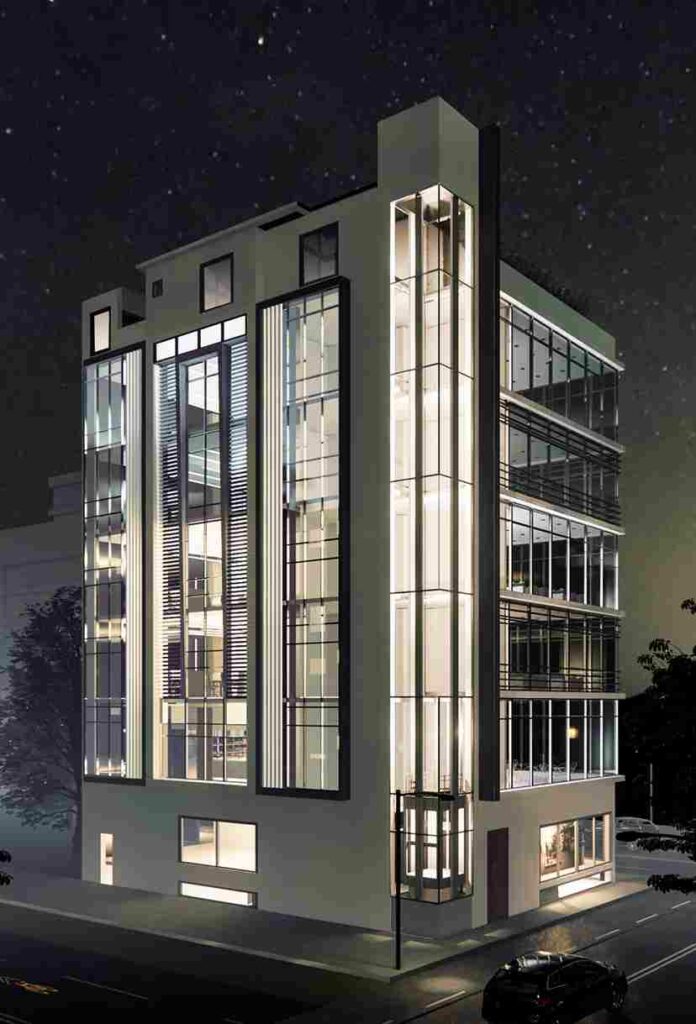
What does Beacon 2 offer?
Beacon 2 is a seven-storeyed project, being developed on a 10 marla corner plot which is open from 3 sides.
The amalgam of traditional brick structure and modern architecture provides it an aesthetically pleasing exterior, along with a functional interior.
The project offers commercial, corporate, and residential units on different floors.
Lower Ground & Ground Floor
Both Lower Ground and Upper Ground floor will have grand entrances allowing ample visibility to the shopping and cafe area.
First to Fifth Floor
All floors from 1st to 4th are dedicated to Corporate offices, Shared Office Spaces, and IT offices.
Rooftop
The Rooftop will have one Penthouse that offers patios and plants on the rooftop with panoramic views of the cities.
Penthouse in Beacon 2 offer the following features:
- 2 Bedrooms
- 2 Bathrooms
- Kitchen
- Lounge
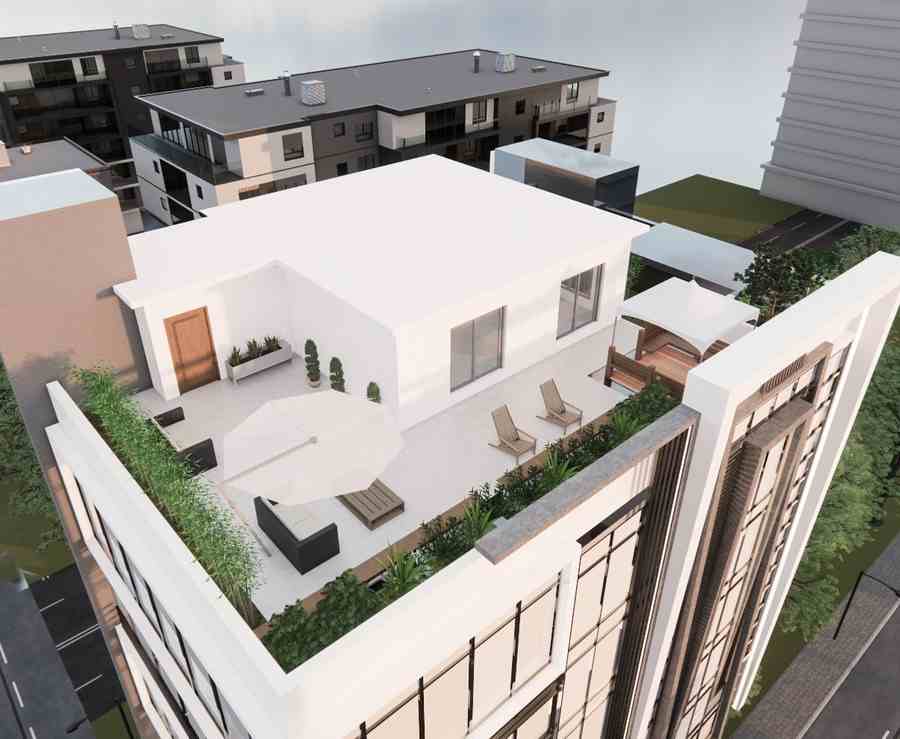
NOC
The developers are on the move to acquire NOC as soon as possible. The project’s land has been purchased and is transferred in the name of the developers.
Floor Plan
Beacon 2 has five floors in addition to the Lower Ground and Ground Floor, each one is dedicated to a different business activity. The details of the floor plan have been summarized in the table below:
| Floor | Space |
|---|---|
| GL-1 | Cafe Space |
| GL-2 | Commercial Space |
| 1st | Corporate Space |
| 2nd | IT Space |
| 3rd – 4th | Co-Working Space |
| 5th | Office Spaces |
| Rooftop | Penthouse |
Features & Amenities
Beacon 2 has everything to suffice the needs of daily business operations. The salient features of the project are mentioned below:
- 3 Grand Entrances
- Elegant Interior
- High-Speed Elevator
- Emergency Staircase & Exit
- Cafe and Coffee Shop
- Exquisite architecture
- Modern infrastructure
Beacon 2 Payment Plan
The property units are available at 10% Downpayment and 10% will be paid at the time of confirmation within 30 days of booking. The payment plan offers a mixture of monthly and half yearly payments. The complete payment plan is attached below:
Construction Update
The project is in the preliminary phase at the moment. The development updates have been summarised below!
- The land has been purchased and fully possessed by the developers.
- Soil Test has been conducted and the strata is found to be solid, which eliminates the need of piling.
- In order to speed up construction work, 65 tons of steel has been purchased by Beacon Investment for the project, from Ittehad Steel.
- The construction of walls for the underground water tank is complete.
- The steel biniding and formwork for the Septic Tank and Lift Pit are also complete.
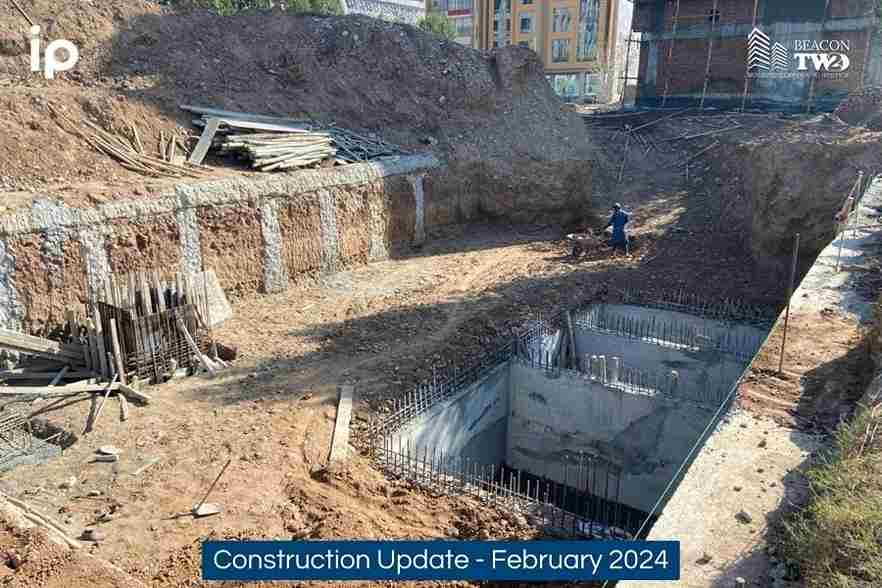
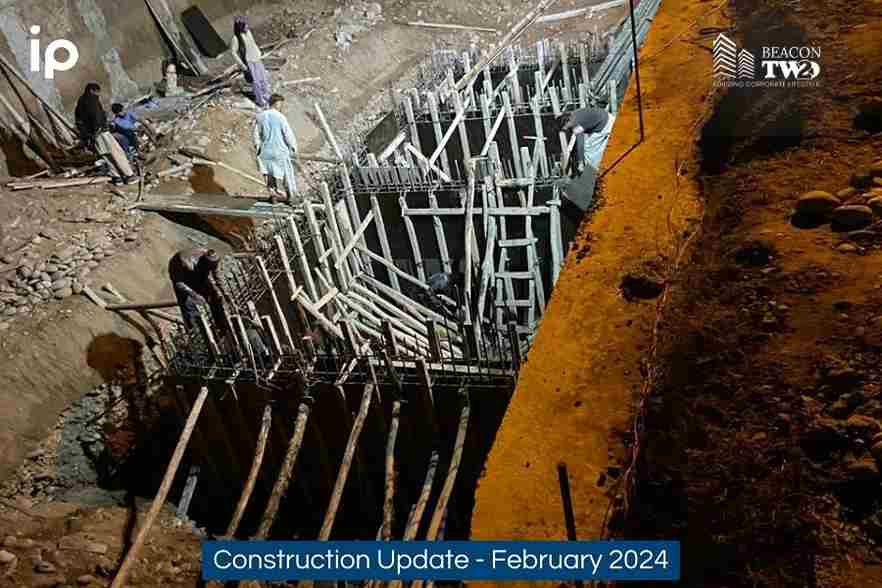
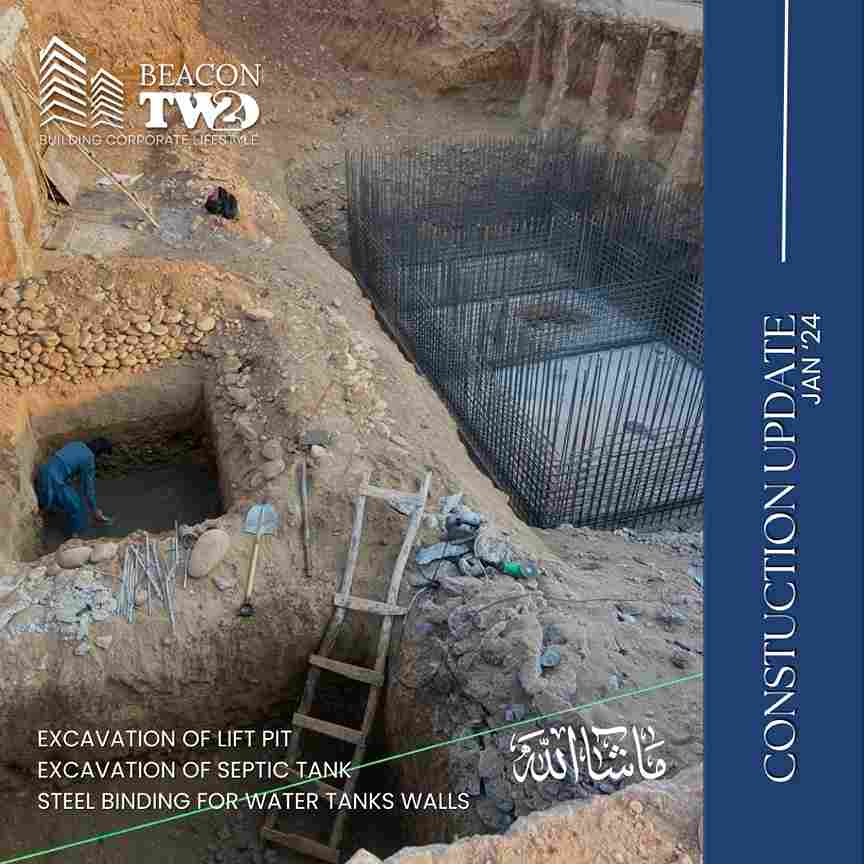
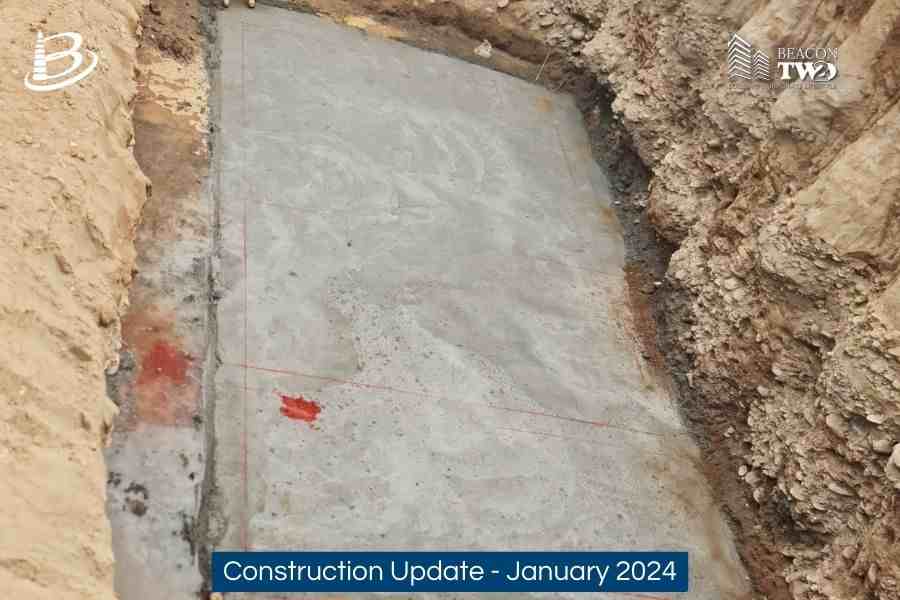
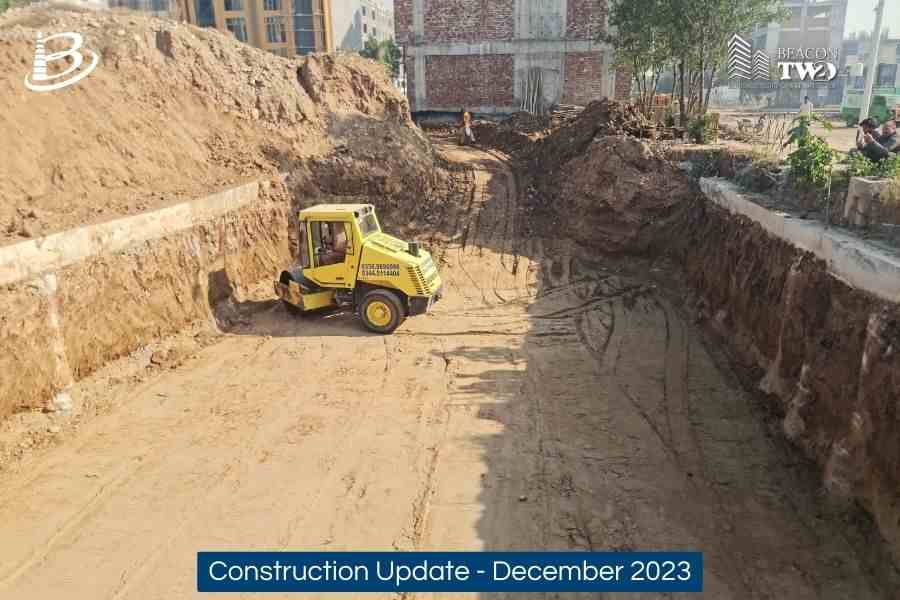
Booking
Booking is OPEN for all units in Beacon 2. You can book a property in Beacon 2 for a Downpayment of 10% to 30% only!
Special consumer discount is available if you pay 30% downpayment at the time of booking. Fill out the simple form below to find out more if you are interested!
